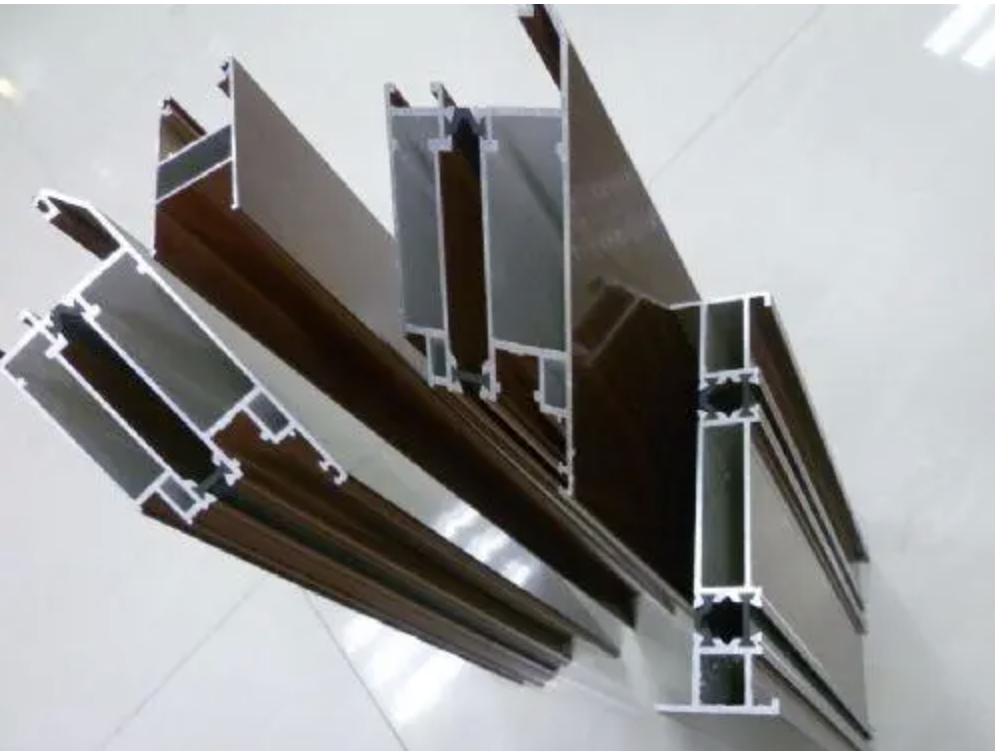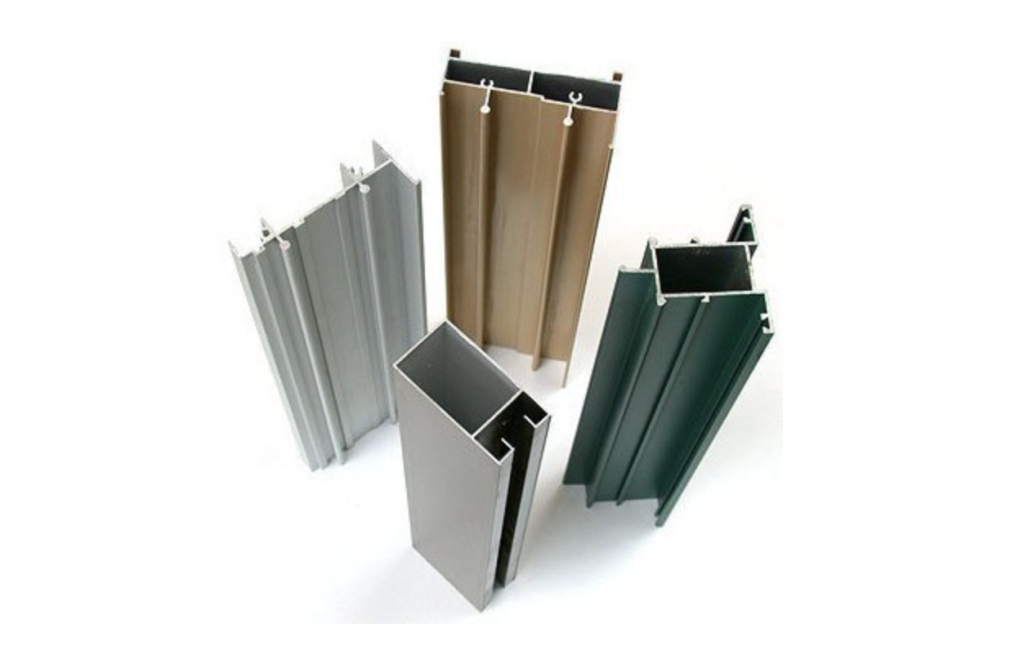Types of Aluminum Door Frame Profiles You Must Know

Aluminum door frame profiles are known for their strength, versatility, and modern look. These profiles are essential for both home and commercial buildings. Choosing the right type can improve both the style and function of your doors.
This article will introduce the key aluminum door frame profiles you need to know. Learn about their features, benefits, and best uses to help you make the best choice for your needs.
Read more: Aluminum sliding doors guide for types and materials
What is an Aluminum Door Frame Profile?
An aluminum door frame profile defines the shape and design of the frame surrounding an aluminum door. It’s a cross-section made from extruded aluminum bars.
These profiles fit different doors and can be customized for specific uses. They might include reinforcements, insulation strips, and gasket channels.
These profiles are created using the extrusion process. This process makes them resistant to warping and corrosion and ensures a tight seal around the door.
In simple terms, aluminum door frames hold your door in place. They keep drafts out and look good while doing it.
Door Profile Series Classification
Aluminum door frames come in different series. Each series is named for the section height (the door frame thickness).
Here are the main series: 40, 45, 50, 55, 60, 65, 70, 80, 90, and 100. These numbers show the height in millimeters.
For example:
- 40 series means a 40 mm section height.
- 100 series means a 100 mm section height.
Pick the series that fits your needs. Whether you want something slim like 40 mm or something sturdy like 100 mm, there is an option for everyone.
Different Aluminum Series for Windows and Doors
Aluminum profiles come in different series for various door and window types.
- For sliding doors, choose 70 series or 90 series.
- For swinging doors, use 50 series, 55 series, or 70 series.
- For spring doors, opt for 70 series or 100 series.
Pick the right series for your door or window type. This choice ensures the best fit and performance.
Profile Cross-Section Shape Classification
Aluminum door profiles come in different cross-sectional shapes. Most commonly, we use hollow profiles. These include T-type, L-type, U-type, and H-type shapes.
Safety requirements determine if profiles are single or double. This depends on where and how they will be installed. Choosing the right profile is crucial for both fit and safety.
Door Frame & Door Size
Standard doorway heights include 2100mm, 2400mm, and 2700mm. Doorway widths are usually 800mm, 900mm, 1200mm, 1500mm, and 1800mm.
Below are the regular dimensions for aluminum door frames:
| Door Type | Frame Dimensions (mm) | Door Dimensions (mm) | Use Cases |
|---|---|---|---|
| Single Casement Door | 70×35, 80×40, 90×45 | 700×2000, 800×2100, 900×2200 | Interior doors, office doors, shop entrances |
| Double Casement Door | 70×40, 80×50, 100×60 | 1200×2100, 1600×2200, 1800×2400 | Conference room doors, residential entrances |
| Single Sliding Door | 70×30, 80×35, 90×40 | 700×2000, 800×2100, 900×2200 | Bedroom doors, kitchen doors, bathroom doors |
| Double Sliding Door | 70×35, 80×40, 100×50 | 1200×2100, 1500×2200, 1800×2400 | Living room doors, balcony doors |
| Folding Door | 60×25, 70×30, 80×35 | 1800×2100, 2000×2200, 2400×2400 | Garden doors, room dividers |
| Suspended Sliding Door | 80×40, 100×45, 120×50 | 1500×2100, 1800×2200, 2400×2400 | Spacious living rooms, office partitions |
| Heavy Sliding Door | 90×50, 100×55, 120×60 | 2000×2400, 2400×2600, 3000×3000 | Villa doors, large building entrances |
For ground spring doors, heights range from 2100mm to 3300mm. Widths vary from 900mm to 3600mm.
Choose the right size to fit your space perfectly. This ensures practicality and functionality.
Other Types of Aluminum Door Frame Profiles
Single Channel Profiles
A single-channel profile features one groove in the aluminum door frame. This groove fits the door panel perfectly, ensuring it sits flush with the frame. It’s a straightforward design with just one groove, making the installation and alignment easier compared to multiple grooves.
Corner Sliding Door Profiles
These profiles are ideal for creating a seamless indoor-outdoor connection. They allow sliding doors to open at a corner, removing the need for a fixed post.
- Structure: These profiles support corner sliding doors without obstruction.
- Components: Includes corner profiles, tracks, and sashes that align and slide smoothly.
- Application: Perfect for luxury homes or villas with expansive views.
- Advantages: Maximizes the opening space and provides a seamless transition between spaces.
Casement Door Aluminum Profile
Casement door profiles use hinges to swing open. They can open inward or outward.
- Structure: Consists of a frame, sash, and hinges. The frame supports the door, the sash holds the glass or panel, and the hinges attach the door to the frame.
- Advantages: Offers a strong weather seal and good thermal and acoustic insulation. Available in single and double-door configurations.
- Applications: Commonly used in residential, office, and commercial buildings due to their versatility and functionality.

Sliding Door Profiles
Sliding door profiles have rails and sashes that let the door slide sideways. Parts include top and bottom tracks, sashes, rollers, and interlocks. Rollers allow smooth sliding, while interlocks secure the door when closed. These doors are great for patios, balconies, and tight spaces.
Benefits: These doors save space, are easy to use, low maintenance, and can have large glass panels for a modern look.
Double Grooved Aluminum Door Frames
A double groove on an aluminum door means two notches on the door edge. These notches fit into the frame and are sealed tightly when closed.
Pivot Aluminum Door Frame Profiles
Pivot doors rotate on hinges at the top and bottom, not the sides. This creates a central axis movement.
- Parts: Pivot hinges, a central axis, and the door frame.
- Uses: Great for modern homes and commercial buildings.
- Benefits: They support large, heavy panels and move easily.
Lift-and-Slide Aluminum Door Profiles
Lift-and-slide doors have a mechanism to lift the door off its tracks for smooth sliding.
- Parts: Lift-and-slide mechanism, sashes, frames, and tracks.
- Uses: High-end homes and commercial spaces with big views.
- Benefits: These doors offer great insulation, can handle heavy glass panels, and seal tightly when closed.
Insulated Aluminum Door Frames
These frames are hollow inside and can be filled with plastic strips or insulation. They have an insulating layer between the inside and outside for better energy efficiency. Ideal for hot areas, they help keep interiors cooler.
Now, you know the main types of aluminum door frame profiles. Each type serves a unique purpose, making them suitable for different applications and design preferences.
Conclusions
Identifying aluminum door frame profiles is straightforward. Look at the shape of the cross-section, the frame size, and the profile dimensions. These clues help you spot different types of aluminum door frames.
Think of it like piecing together a puzzle. With these details, you can easily tell one frame profile from another.







